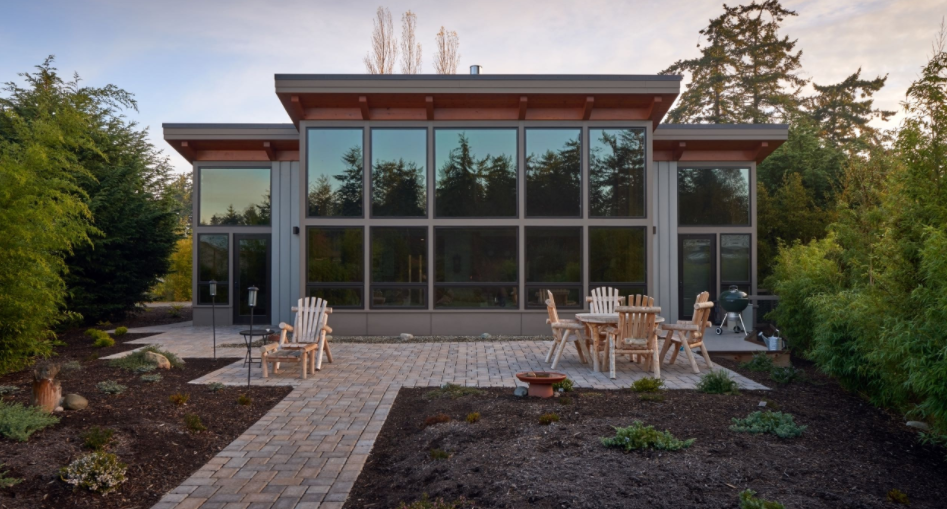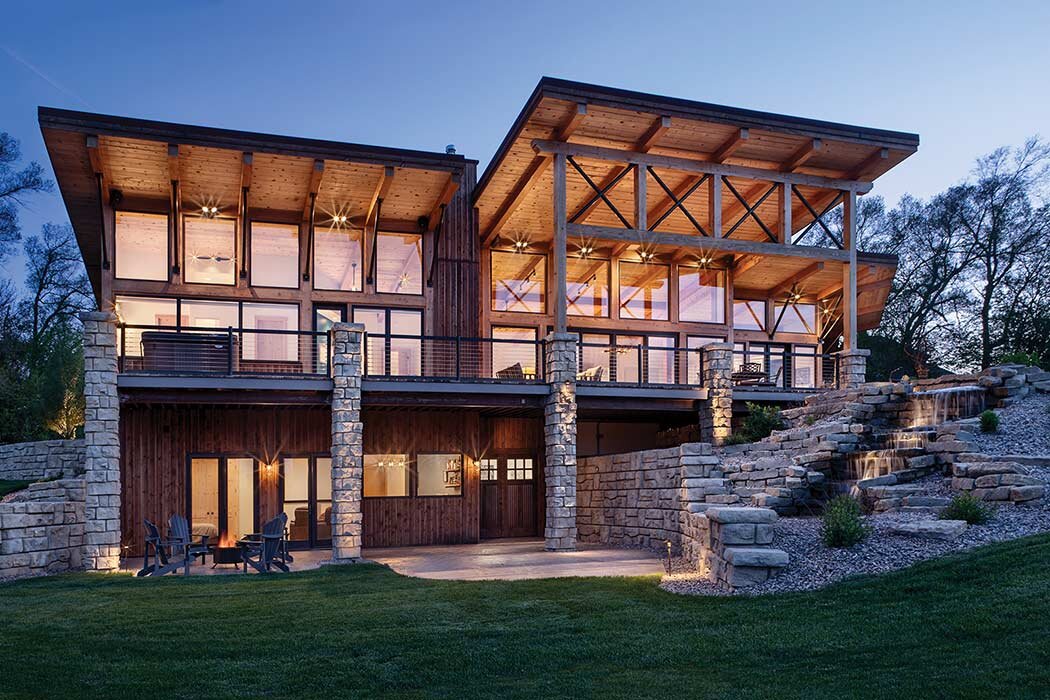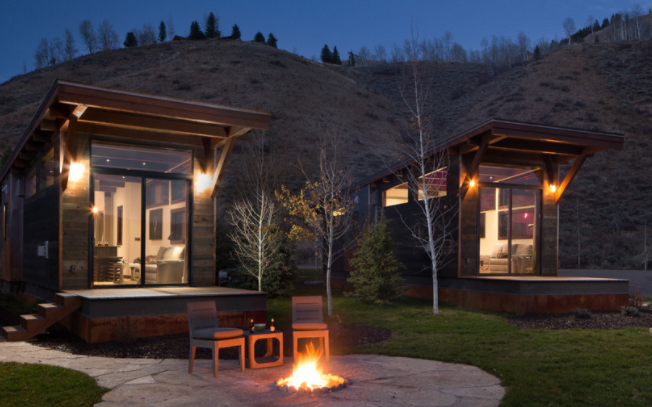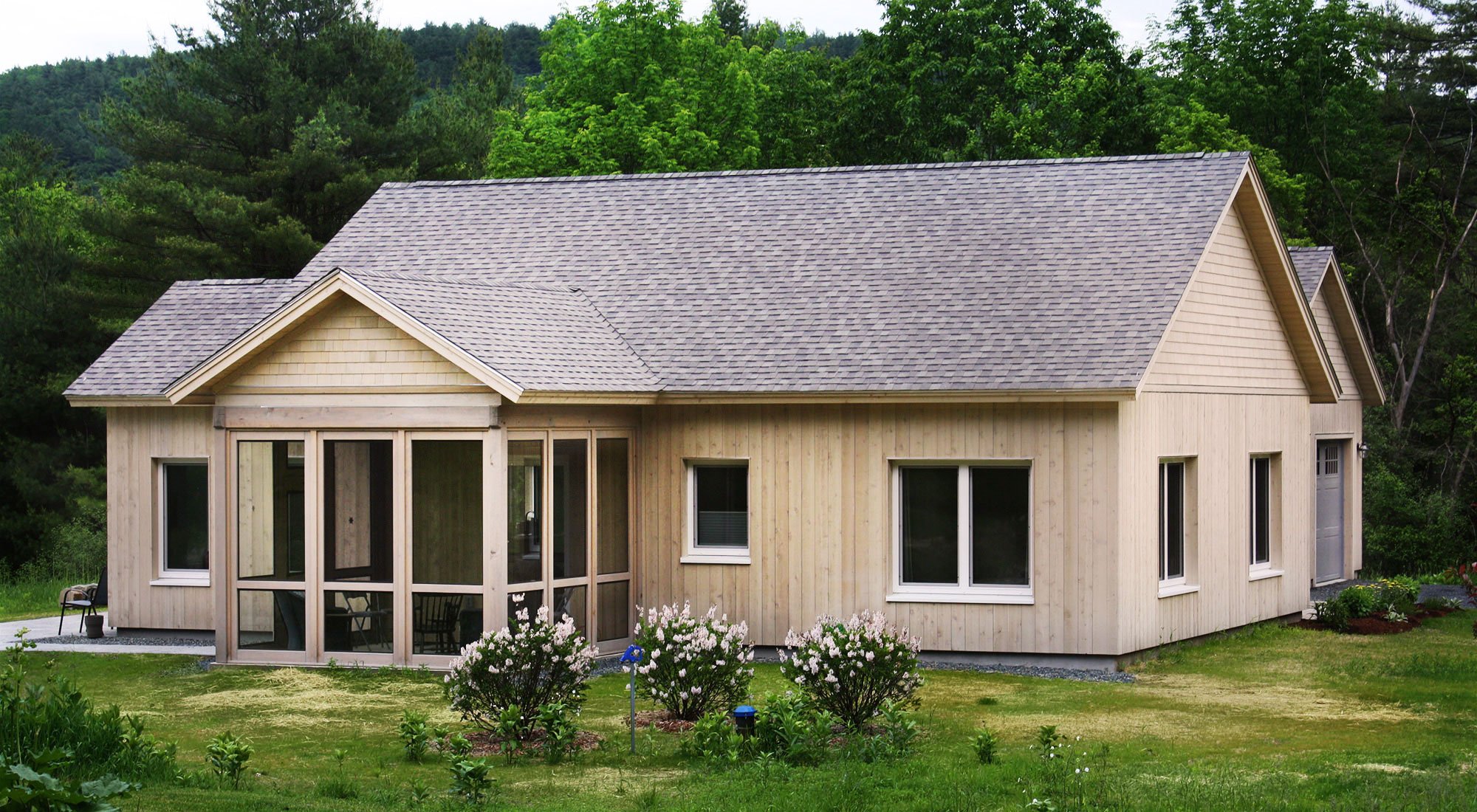Best Small Prefab and Modular Homes

Whether you’re a first-time home buyer, have a small family, or are looking to buy a home but have a tight budget, a small prefab or modular home may be a good choice for your project and could also serve as an accessory dwelling unit in many jurisdictions. Below, our list of the best small prefab and modular homes highlights some of the best small prefab and modular homes (under 1,200 square feet) and the companies that design and manufacture them. In addition to listing the best small prefab homes, we also include info on the home such as size and cost as well as company info and service area. Keep reading to see our full list of the best small prefab and modular homes or for project specific advice, consult with one of our prefab concierge representatives here.
Best Small Prefab and Modular Homes
One of 12 modern style homes, all of which are smaller than 2,000 square feet
Offer turn-key services including site work and home finishing in California and New York State
2 beds, 2 baths, 960 sqft, estimated cost $226,000
Service Area: United States (Turn-key services in CA and NY)
Offer 12 modern, small homes, all of which are under 2,300 square feet
3 beds, 1 baths, 1,100 sqft, estimated cost $275,000
Service Area: Western, Mid-Atlantic, and Southern United States
Modern design with configurable floor plan
Standard floor plan includes master suite and deck
1 beds, 1.5 baths, 1,028 sqft, estimated cost $360,000
Service Area: Northwestern United States
Built using Structural Insulated Panels (SIPs) which allows for a well-insulated home envelope
Part of a series of smaller timber-based or modern designs
2 beds, 1 baths, 982 sqft, estimated cost $333,000
Service Area: Pacific Northwestern United States










