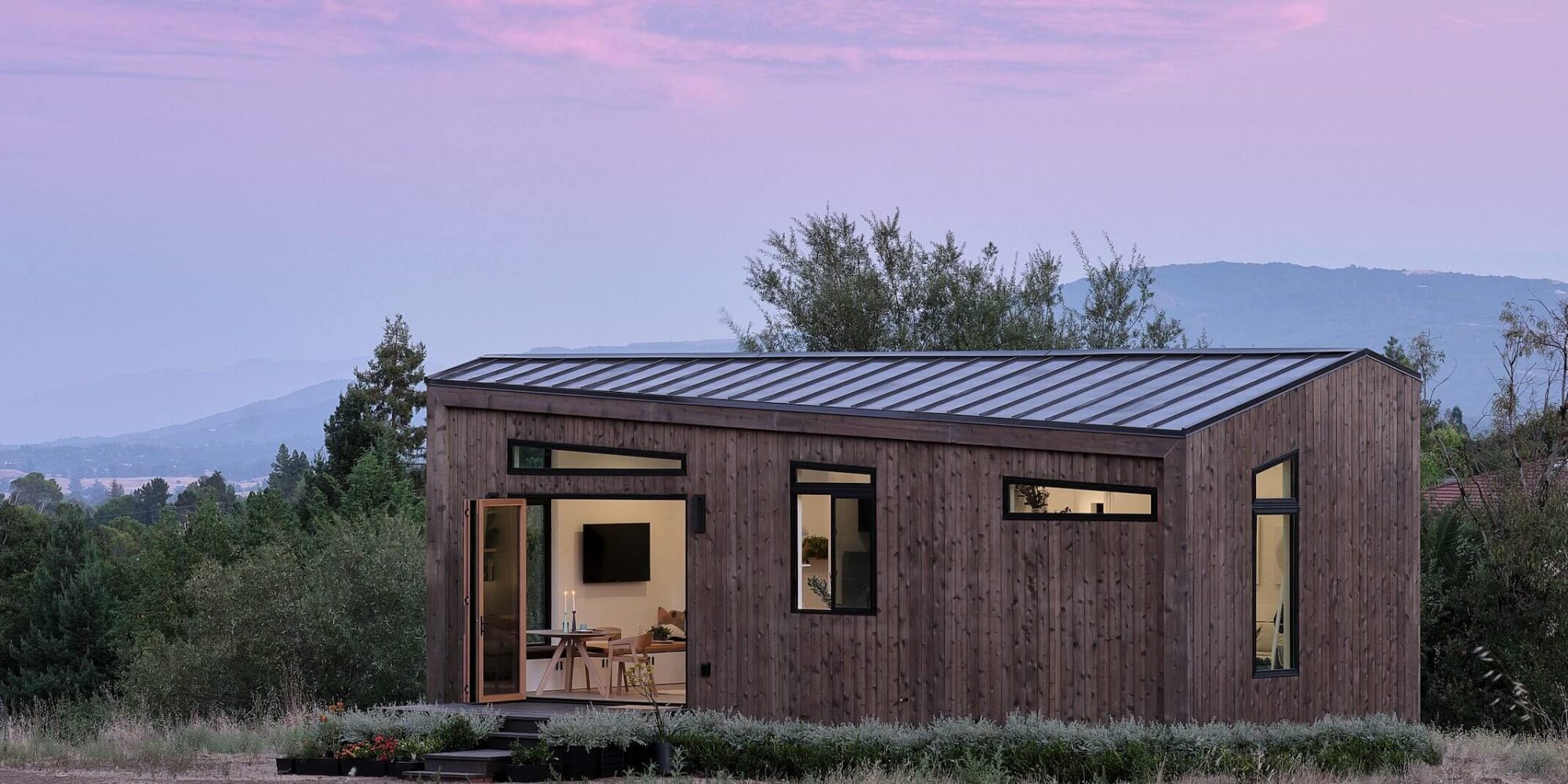Guide to San Jose's Pre-approved ADU Plan Program

Much like other cities in California, the City of San Jose is experiencing a shortage of affordable housing. Both at the state and local levels, policy makers and planners have modified legislation and implemented programs to encourage the construction of ADUs. By reducing the application cost and simplifying the process of building an ADU, they hope more individuals will build ADUs on their property, and in turn, increase the amount of affordable housing available in San Jose. In our guide below, we cover San Jose’s Pre-Approved ADU Plan Program and what it means for individuals considering building an ADU in San Jose. For individuals looking for project specific guidance, speak with a member of our prefab concierge team.
What is San Jose’s Pre-Approved ADU Plan Program?
San Jose’s Pre-Approved ADU Plan Program is an initiative by the City of San Jose to provide a simplified permitting process for select ADUs. As part of the program, licensed builders and architects are able to submit ADU floor plans for pre-approval by the city. Then, individuals who are interested in building an ADU and want to select one of the pre-approved ADU plans, can work with one of those companies to build one of the pre-approved plans. Currently (July 2021) there are 16 approved plans from 7 different designers and builders.
While the floor plans are approved by the city, it is important to note that individuals must still check to see if they are eligible to build an ADU using the city’s ADU checklist. Eligibility criteria includes properties that are zoned as R-1, R-2, R-M, or PD, do not have dedicated easements, and are not in geohazard or flood zones. Other criteria may limit the size, location, and design type of eligible ADUs.
Once individuals deem that they are eligible to build an ADU on their property, they must then submit a site-specific application which must include information on:
Project site plan/plot plan that includes scope of work, parcel boundaries, dimensions, street name, and location of any utilities and easements
Location and dimensions of the primary dwelling unit and ADU, including distances from the main dwelling to the ADU and to parcel boundaries
Architectural information, plans, elevations, sections, and details
Structural information, plans, elevations, sections, and details
Structural calculations
Title 24 energy documents
Foundation information
What plans are available under San Jose’s Pre-Approved Plan Program?
Currently, there are 16 ADUs from 7 different designers and builders included in San Jose’s Pre-Approved Plan Program. They range in size from a 325 sqft studio to 748 sqft 2 bedroom ADUs.
| Plan Owner | Beds | Square Footage |
|---|---|---|
| Abodu | Studio | 325 |
| Abodu | 1 | 495 |
| Abodu | 2 | 610 |
| Acton ADU | 1 | 364 |
| Acton ADU | 1 | 440 |
| Acton ADU | 1 | 560 |
| Acton ADU | 2 | 748 |
| Connect Homes | 1 | 460 |
| Connect Homes | 1 | 640 |
| J. Kretschmer Architect | 1 | 476 |
| Mayberry Workshop | 1 | 532 |
| Open Remodel | 2 | 748.5 |
| prefabADU | 1 | 390 |
| prefabADU | 2 | 640 |
What are the benefits of San Jose’s Pre-Approved ADU Plan Program?
For individuals considering building an ADU in San Jose, selecting a plan from the pre-approved plan program has two main advantages - a cost savings and a time savings. When building a pre-approved ADU, individuals save on the costs of plan review $574. The other main advantage to selecting a plan from the pre-approved plan program is a time savings due to not needing extra time while a company develops a custom plan and also an expedited permitting process.
What are the drawbacks of the Pre-Approved ADU Plan Program?
While the needs of each project are unique, choosing a pre-approved plan may be a better option for some projects rather than others as there are a few drawbacks to San Jose’s pre-approved ADU plan program to be aware of. First, while there is a cost savings on the permitting process when building a pre-approved plan, it doesn’t necessarily mean that the overall process will be cheap. Some of the architects that have submitted plans specialize in high-end, unique dwellings. And while their pre-approved plans reflect that in style, these ADUs may come at a higher cost than ADUs that are not on the list. A second potential drawback of San Jose’s ADU plan program is that floor plans cannot be modified. Therefore, plans purchased via this program are not well-suited for individuals looking for a customized ADU. Finally, some of the companies that have submitted plans are architects and designers rather than builders and contractors. While not a negative in and of itself, individuals may need to be more hands-on in managing the project and coordinating stages of the project like permitting, site-work, and construction.
What is the background for San Jose’s Pre-Approved ADU Plan Program?
Both at the state and local levels, lawmakers have made a legislative effort to encourage ADU building by reducing bureaucratic friction. At the state level for example, California’s AB-68 (2020) is a statewide law that requires local building departments to take a decision on ADU permit applications within 60 days and eliminates a majority of local restrictions that prohibit the construction of ADUs. Other state laws, like SB-13 and AB-670 reduce the associated fees with building an ADU and also eliminate restrictions on who is eligible to build an ADU. Along with this statewide legislative push, the LADBS standard plan program was put in place to simplify and speed-up the ADU building process.
Where can I learn more about building an ADU in Los Angeles?
For individuals looking to learn more about building an ADU in Los Angeles, you may be interested in:




