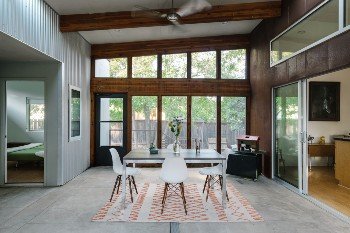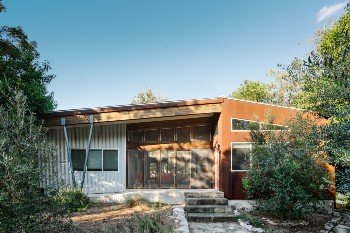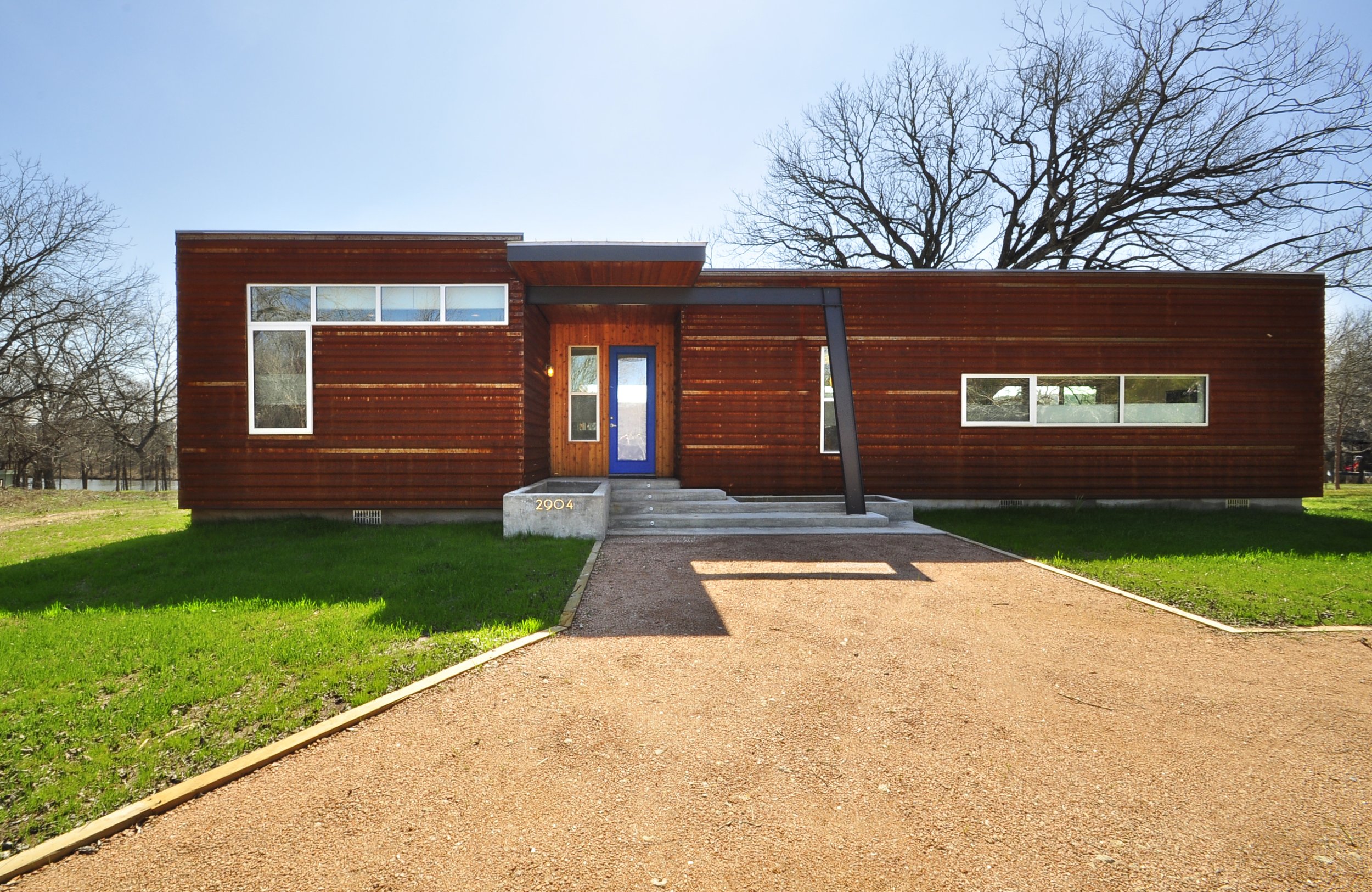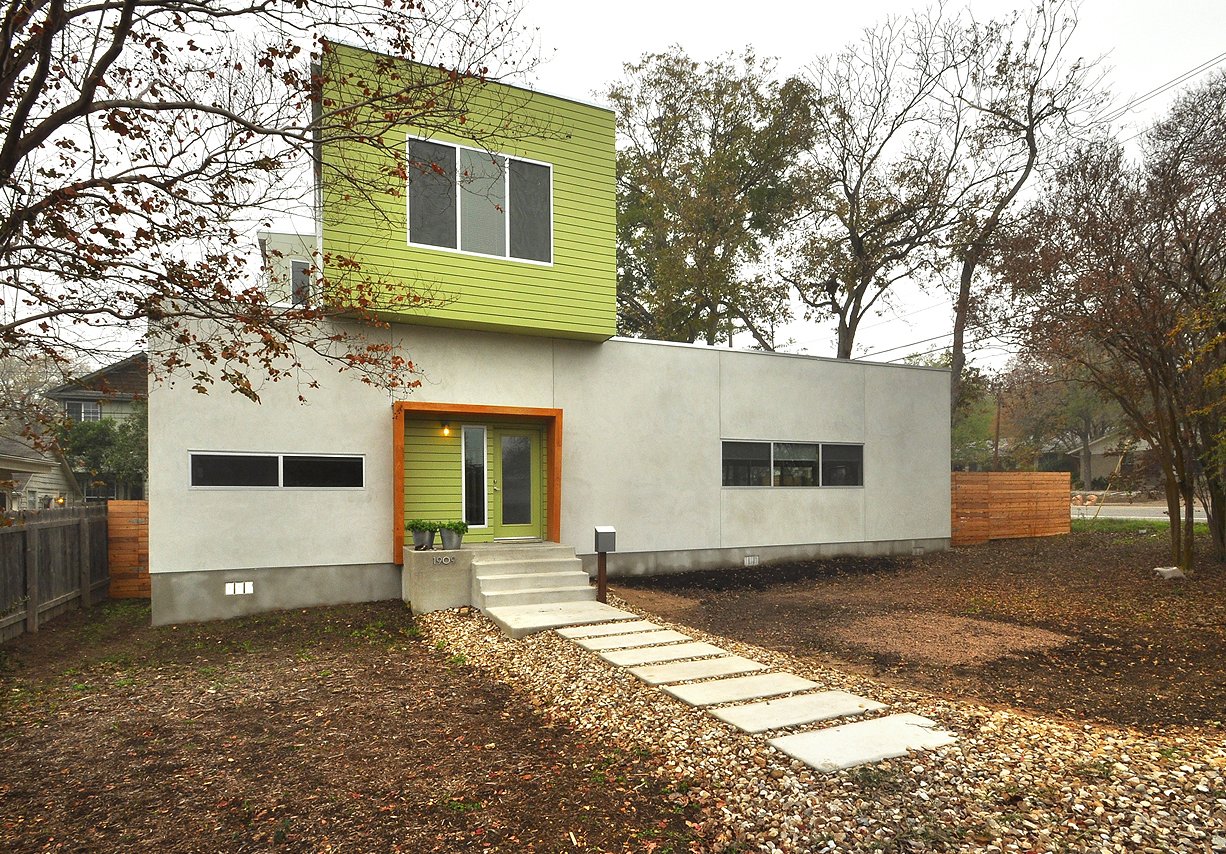Ma Modular - Dogtrot Review
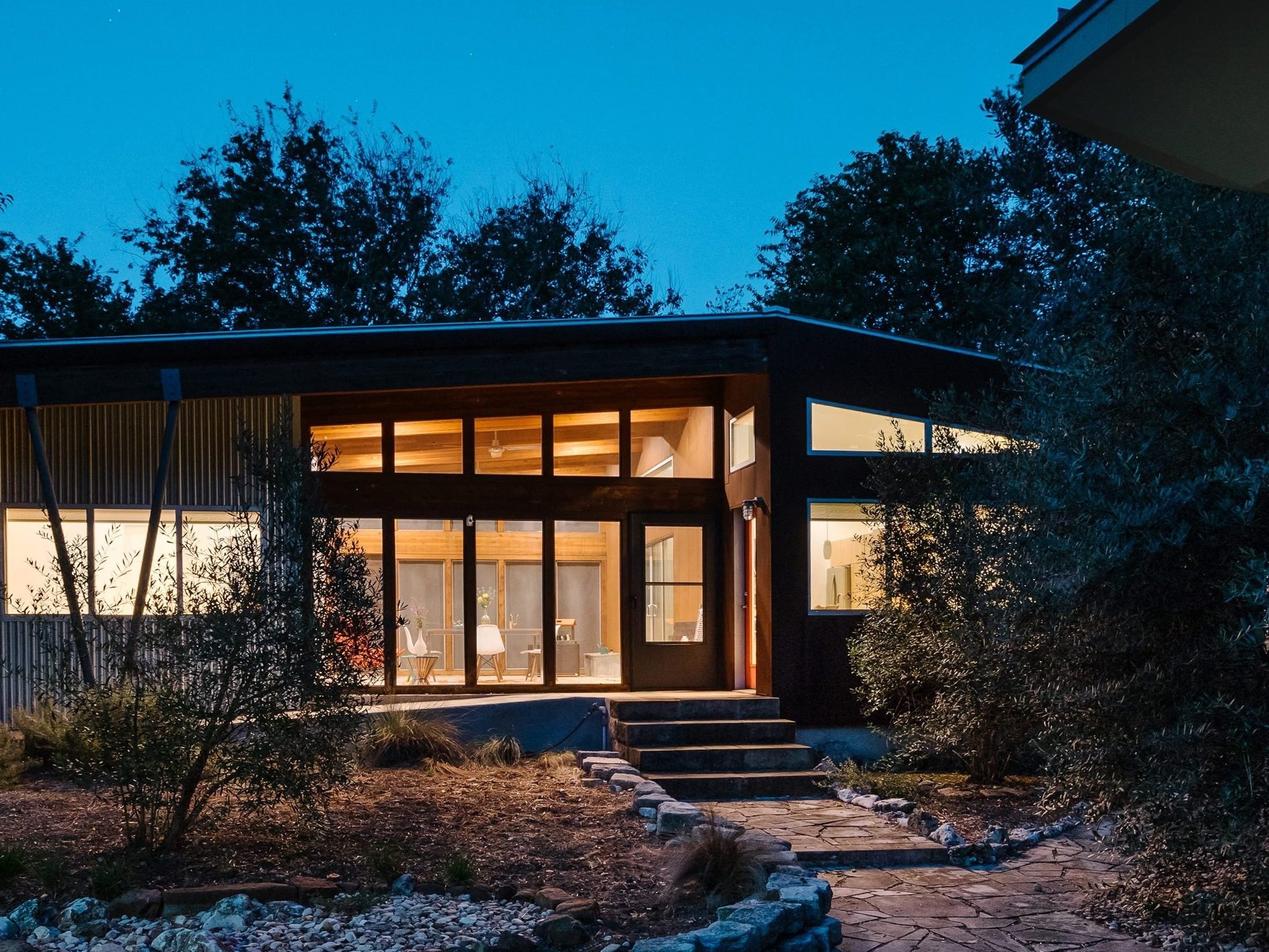
Ma Modular Dogtrot Review, Cost, Floor Plans, and Photos
Ma Modular’s Dogtrot is a 1,185 square foot home with a rectangular layout made up of two main living modules connected by a breezeway. The home features a modern design with high ceilings and a unique, central breezeway.
Like other Ma Modular homes, the Dogtrot interior comes with bamboo flooring, cabinetry, tiling, quartz countertops, stainless steel Whirlpool appliances, and unique electrical fixtures like globe pendant lighting. Wide windows and sliding glass doors open onto the home’s decks to give the central common area a well-lit, open feel. The home also features exposed beams and a mixture of wood and metal finishes.
Ma Modular Dogtrot Cost
The all-in cost for Ma Modular’s Dogtrot starts at $325,000, which includes all construction, site work, and delivery costs in Texas. The price of land and premium upgrades like custom cabinetry is not included in this estimate. The cost of site work may also vary depending on the cost of labor in your area.
Ma Modular Dogtrot Floor Plan
Ma Modular’sDogtrot home includes 2 bedrooms, 1.5 bathrooms,with two site built porches, and 1,185 square feet of living space. On one side of the Dogtrot there is a combined living/dining room, kitchen, and a half bathroom. On the other side of the home are two bedrooms with a shared, jack-and-jill bathroom. These two modules are connected by a breezeway with large, floor to ceiling windows on both ends.
Ma Modular Dogtrot Photos
For more information about Ma Modular, check out our Ma Modular Review or read our full list of Ma Modular’s pre-designed homes with cost estimates. If you are considering building your own Ma Modular Dogtrot home or seeking project specific assistance, connect with one of our Prefab Concierge representatives.

