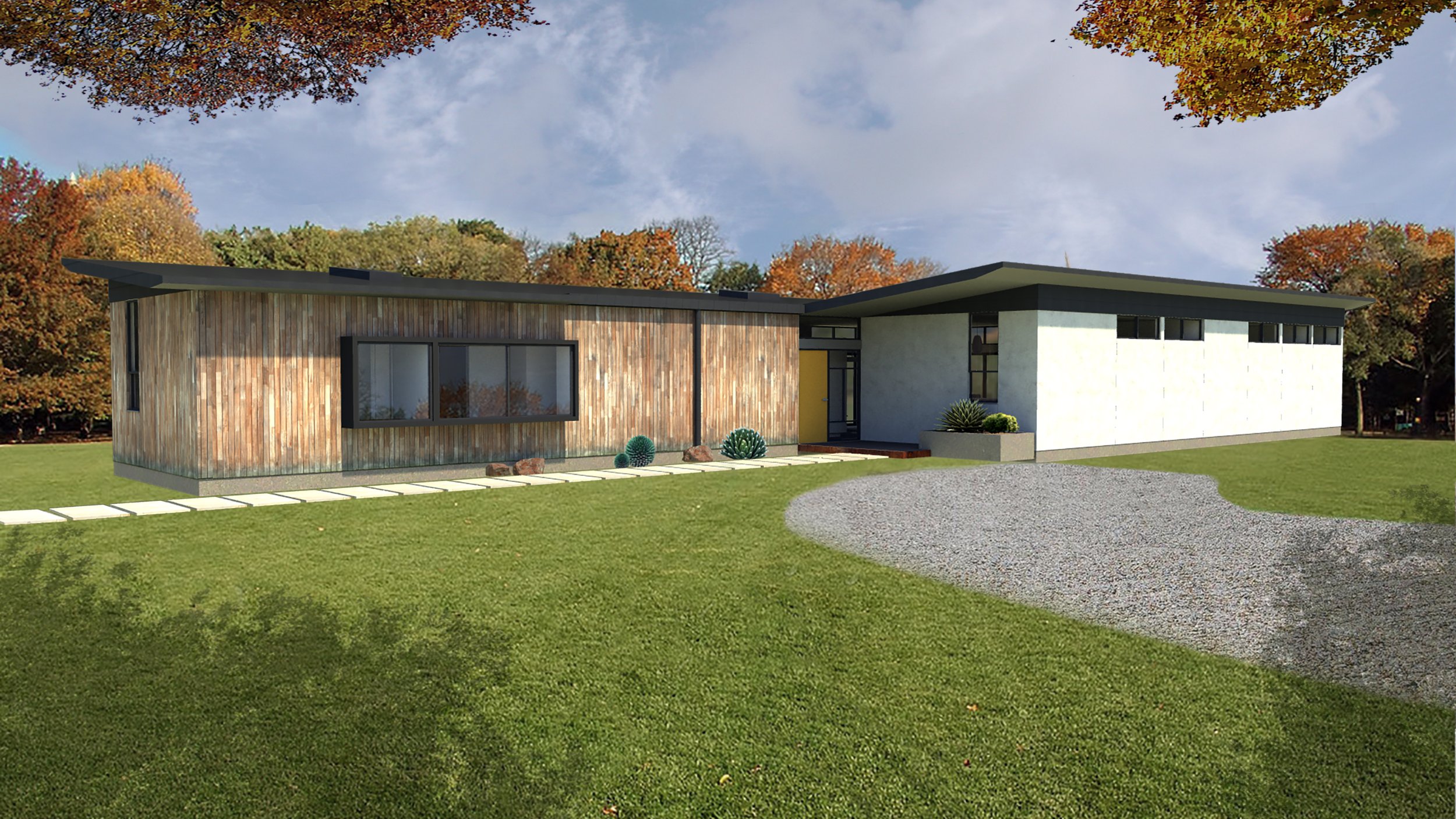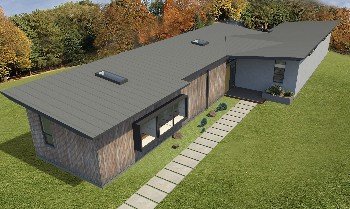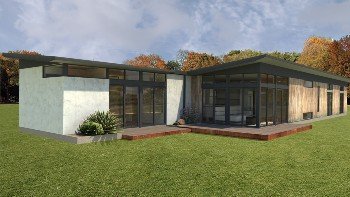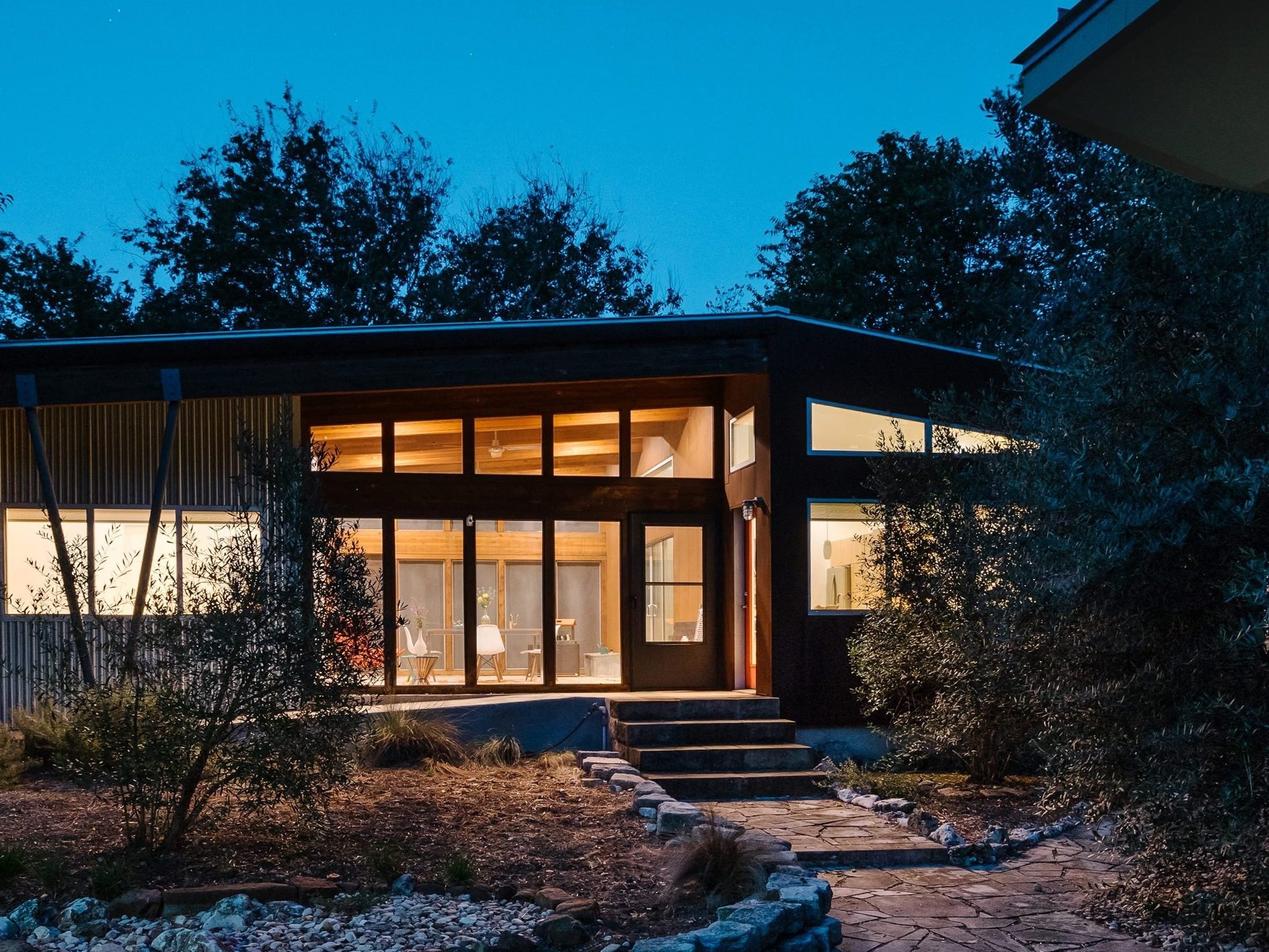Ma Modular - Z Plan Review

Ma Modular Z Plan Review, Cost, Floor Plans, and Photos
Ma Modular’s Z Plan is a ranch-style prefab home from Ma Modular. The home features a rambling horizontal floor plan that forms the shape of a Z. The model includes 3 bedrooms, 2 bathrooms, and 1,750 square feet of living space.
Like all Ma Modular’s pre-designed homes, the Z Plan’s interior comes standard with bamboo flooring, maple or cherry cabinets, tiling, quartz countertops, Whirlpool appliances, and unique chic lighting fixtures like globe lights. Sliding glass doors open onto a small deck, giving the home an open feel.
The exterior can feature a mix of vertical cedar, painted stucco, and fiber cement panels for siding. Skylights peak out of the seam metal roof, adding to the already abundant natural lighting.
Ma Modular Z Plan Cost
The all-in cost for Ma Modular’s Z Plan is $481,250+, which includes all construction, site work, and delivery costs in Texas. However, the price of land is not included in this estimate. Premium upgrades such as glass mosaics or custom cabinets are not included, either. The exact cost of site work, which accounts for 40-60% of the total costs, will vary based on the price of labor in the buyer’s location.
Ma Modular Z Plan Floor Plan
Ma Modular’s Z Plan is a 1,750 square foot home with 3 bedrooms and 2 bathrooms. The floor plan’s stretched horizontal floor plan forms a Z-shape. This unique rambling layout makes each wing of the home feel separate, allowing for both privacy and flexibility.
Ma Modular Z Plan Photos
For more information about Ma Modular, read our Ma Modular Review or take a look at our full list of Ma Modular’s pre-designed homes with cost estimates. If you would like to build your own Ma Modular Z Plan home or require project specific assistance, connect with one of our Prefab Concierge representatives.







