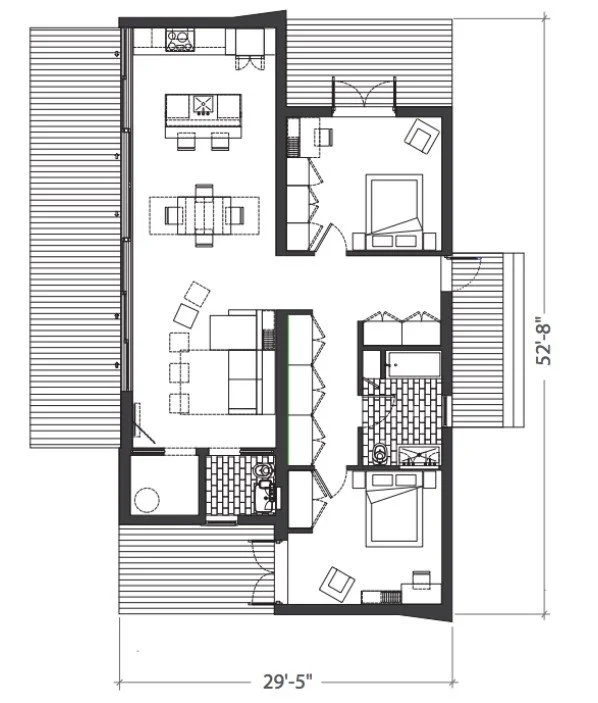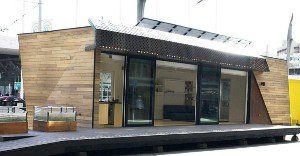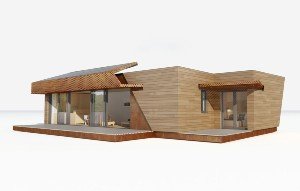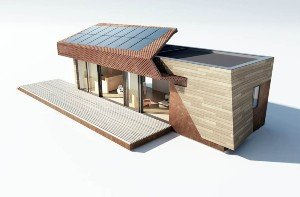Method Homes Paradigm Series Review

Method Homes Paradigm Series Review, Cost, Floor Plans, and Photos
Method Homes’ Paradigm series is made up of 3 pre-designed modular home floor plans: Paradigm I, Paradigm II, and Paradigm III. The Paradigm series was created in collaboration with Bogue Trondowski Architects to craft spacious, open floor plans with a strong connection to the outside.
Paradigm is a green series, built with low VOC paints, low VOC finishes, super-insulated building envelopes, plus bamboo and recycled plastic composite decking. For buyers who want to achieve net-zero energy efficiency, Method offers more extensive sustainability packages. Green upgrades include rainwater catchments, greywater reuse systems, 5.3 kW Solar PV roof arrays, and more.
Paradigm series’ homes feature modern floor plans with windows walls, flat roofs, generous decking, and other unique exterior features like green roofs. Since the Paradigm series is completely customizable, buyers can choose from a wide variety of cladding, siding, and finishes options. However, past Paradigm builds have featured horizontal red cedar siding, exterior lighting, and flat roofs with artistic corten steel sunscreens that hang over sliding glass doors. Interiors often include bamboo hardwood flooring, LED lighting, and some smart home features like automated shades.
In terms of size, Paradigm homes range from 656 to 1,868 square feet. While the Paradigm I and Paradigm II only stand one story tall, the Paradigm III stacks an extra module on top, creating a small second floor with lots of overhang.
Method Homes Paradigm Series Cost
Turn-key costs for Method Homes’ Paradigm series range from $335 - $412+ per square foot, making Paradigm one of Method’s priciest home series. While the modular cost for the studio Paradigm 1 is only $154,160, site work and labor bring the turn-key cost up to about $270,000. Turn-key costs for the two-story Paradigm III home run higher than $720,000. While these estimates are all-inclusive, they do not include the cost of land, higher-end upgrades, or customization. You can find a cost table with all-in cost estimates for each home in the Paradigm series below.
| Model | Bedrooms | Bathrooms | Square Feet | Module Cost | All-in Cost Estimate (Includes shipping, site preparation, septic, and assembly costs.) |
|---|---|---|---|---|---|
| Paradigm 1 | Studio | 1 | 656 | $154,160 | $270,000 |
| Paradigm 2 | 2 | 1.5 | 1,312 | $262,400 | $440,000 |
| Paradigm 3 | 3 | 3 | 1,868 | $373,600 | $720,000 |
Method Homes Paradigm Series Floor Plans
Since Method’s Paradigm modules are fully customizable, buyers can craft a unique floor plan that combines different modules. However, buyers can start with the following 3 floor plans:
The Paradigm I features a long open studio floor plan with 1 bedroom and 1 bathroom. While this 1-module home only has 656 square feet of livable space, the model’s long window wall opens into a generous deck space that gives the floor plan an open feel.
The Paradigm II consists of 2 modules that resemble a wider version of the Paradigm I. The floor plan includes 2 bedrooms, 1.5 bathrooms, and a window wall that opens into a deck. However, the Paradigm II also features a variety of smaller decks for even more outside space.
The largest home in the series, the 1,868 square foot Paradigm III adds a third module on top, creating a small second story. This floor plan includes 3 bedrooms, 2 bathrooms, a study, and a 400 square foot rooftop deck with a green roof. Like the other Paradigm homes, the Paradigm III features a window wall that opens into a deck. However, the second story module creates a unique overhang effect above the front deck.
Method Homes Paradigm Series Photos
For more information about Method Homes, read our Method Homes Review or see our full list of pre-designed Method Homes’ homes with cost estimates. If you are interested in building your own Method Homes Paradigm Series house or require project specific assistance, connect with one of our Prefab Concierge representatives.










