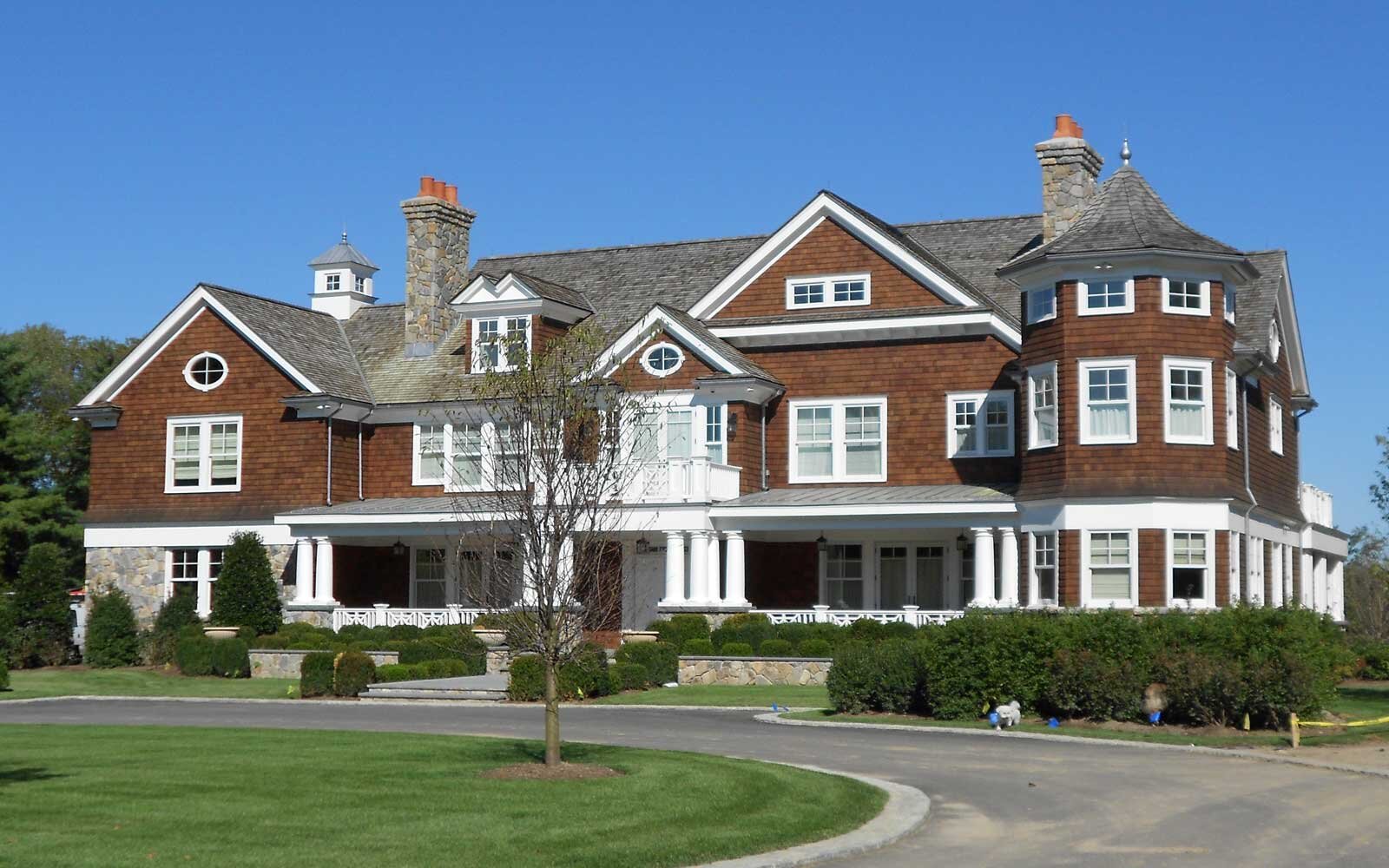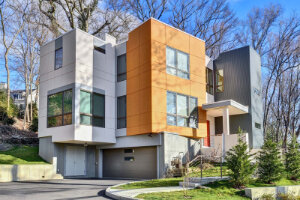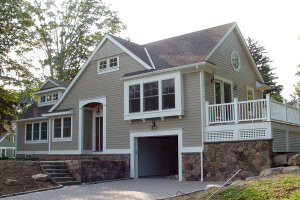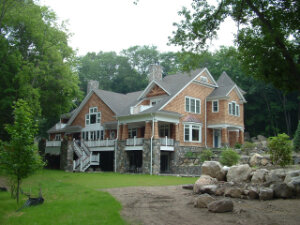Douglas Cutler Architects Review

Douglas Cutler Architects is a designer of both traditional and modular homes, with 78+ fully customizable models available. They have been designing both residential and commercial spaces for over 20 years. While they tend to design larger homes, they’ve developed homes as big as 14,000 square feet, they typically don’t take on projects smaller than 900 square feet. From a design standpoint, Douglas Cutler Architects can use a mix of stick-built and panelized construction to achieve almost any desired style, with homes ranging from Victorian to avant-garde contemporary.
Douglas Cutler’s architects work closely with buyers during the design phase, but it’s up to buyers to work with a third party builder and manufacturer. First, buyers send Douglas Cutler’s finished home plans to a local builder for an estimate. The builder then passes the plans on to a local manufacturer, where the plans are turned into shop drawings for factory use. The buyer’s contract is usually just with the builder, so it’s up to the builder to buy the modules from the manufacturer and submit permits. In addition to all costs of construction, builders may charge buyers for site inspections, excavation, plumbing/electrical hookups, and any other site-built components. Buyers may want to thoroughly research builders and even reach out to local factories for builder recommendations, since the builder will be responsible for organizing and completing a majority of the project.
The entire modular construction process can be completed as quickly as 2 to 3 months, though the timeline largely depends on your local builder and the module manufacturer. Once the design process is finished, the modules are built to a high level of finish and range in size from 14 to 16 feet wide and 64 to 75 feet long. Trucks then tow the finished modules to the build site, where they arrive 80-85% complete with primed walls, interior trim, cabinetry, toilet fixtures, appliances, floor finishes, hung doors and windows, and even installed electrical and plumbing systems. Once on site, a crane sets the home on its foundation, usually over a crawl space, a slab, or on piles. A local builder must then set the roof, connect utilities, and handle any additional site work required for the deck, porch, and sometimes siding/trim for more intricate custom designs.
Strengths:
Experienced architects with 20+ years designing modular and traditional homes
Relatively affordable modular homes for buyers anywhere in the United States
Offer a wide variety of designs, from traditional to modern, mixing modular, panelized, and even stick-built construction to achieve unique designs
Reasons they might not be for you:
You want a smaller home or ADU (they build a minimum of 900 square feet)
You want to work with a company that handles all phases of the build themselves, including manufacturing and site work
Keep reading to view Douglas Cutler reviews and ratings, Douglas Cutler pricing and cost info as well as photos, and other company facts.
| Company | Douglas Cutler Architects |
|---|---|
| Year Founded | 1988 |
| Website | https://douglascutlerarchitects.com/ |
| # of Models | 78+ |
| Areas Served | United States, Canada |
| Homes Built | 100+ |
| Headquarters | Wilton, CT |
| Pricing | $193 - $246+ per sqft for completed home by 3rd party builder |
| Pricing Structure | Flat fee for standard plans ($899-$2,499+), plus an hourly fee for a feasibility study |
| Reviews | |
| Yelp | No reviews |
| Houzz | 5 stars |
| Creates Custom Plans | Yes |







