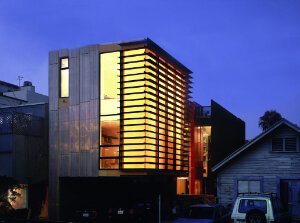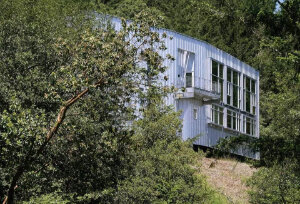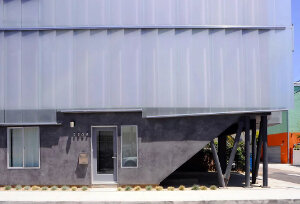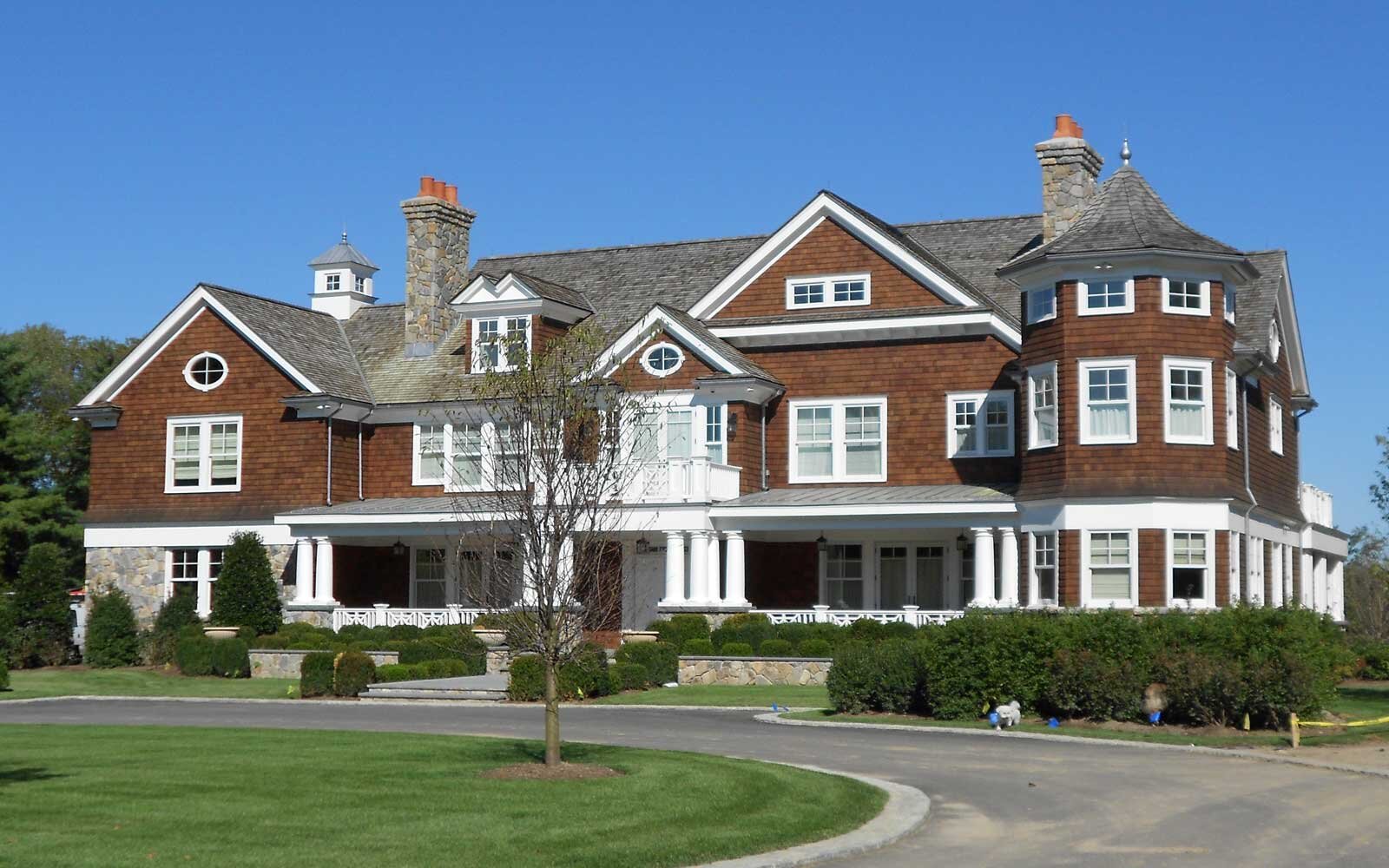Sander Architects Review

Sander Architects is an architect and designer of both traditional and modular homes based in Marina del Rey, California. Their signature “hybrid” approach to prefab home design allows them to create fully custom homes with unique steel frames. While they have developed small suburban homes in the past, they typically don’t take on prefab projects smaller than 2,000 square feet. Sander Architects’ homes range widely in style as all projects are fully custom. However, their prefab homes usually feature a sleek modern design with metal siding, seam metal roofs, wide windows, high ceilings, shallow stairways, and lots of natural light. In addition to building homes with green materials, their hybridized off-site fabrication greatly reduces waste during construction.
From a process standpoint, buyers first meet with architects to build rough sketches and models of the home as the schematic designs take shape. By the end of the design phase, buyers have a set of zoning documents, plans, and construction documents they can give to a third-party contractor. Sander Architects can help buyers choose a contractor to build the home.
Once the design is finalized, Sander Architects works with a third-party steel manufacturer to build the frame of the home. The steel framework is then shipped by flatbed truck to the site and bolted together by the contractor. It is then up to the local contractor to finish the interior of the home. Sander Architects offers construction observation services, meaning they supervise all phases of the build to make sure it stays in-line with the buyer’s design vision.
Strengths:
Experienced architects with 30+ years designing prefab homes
Offer construction observation services to help buyers coordinate the home build
Their “hybrid” approach to prefab builds allows for total customization with steel frames and unique modern designs
Reasons they might not be for you:
You want a smaller home (their minimum home size is 2,000 square feet)
You are not interested in their steel frame prefab homes and want to work with an architect that specializes in more traditional designs
Keep reading to view Sander Architects reviews and ratings, Sander Architects pricing and cost info as well as photos, and other company facts.
| Company | Sander Architects |
|---|---|
| Year Founded | 1987 |
| Website | https://www.sander-architects.com/ |
| # of Models | Fully-custom |
| Areas Served | United States |
| Homes Built | 100+ |
| Headquarters | Marina del Rey, CA |
| Pricing | $300 - $400+ per sqft for completed home by 3rd party builder. |
| Pricing Structure | Design fee is 10-15% of construction costs. Partner with steel manufacturer for prefabrication. Added costs for project construction observation |
| Reviews | |
| Yelp | No reviews |
| Houzz | 5 stars |
| Creates Custom Plans | Yes |







