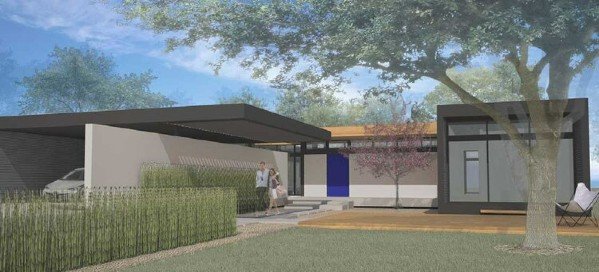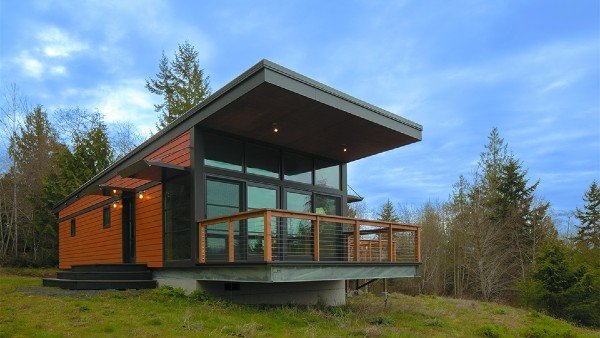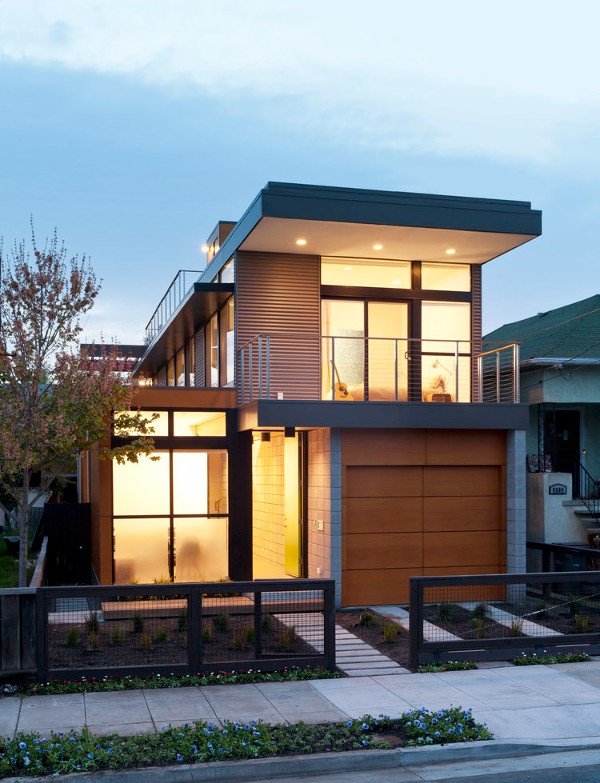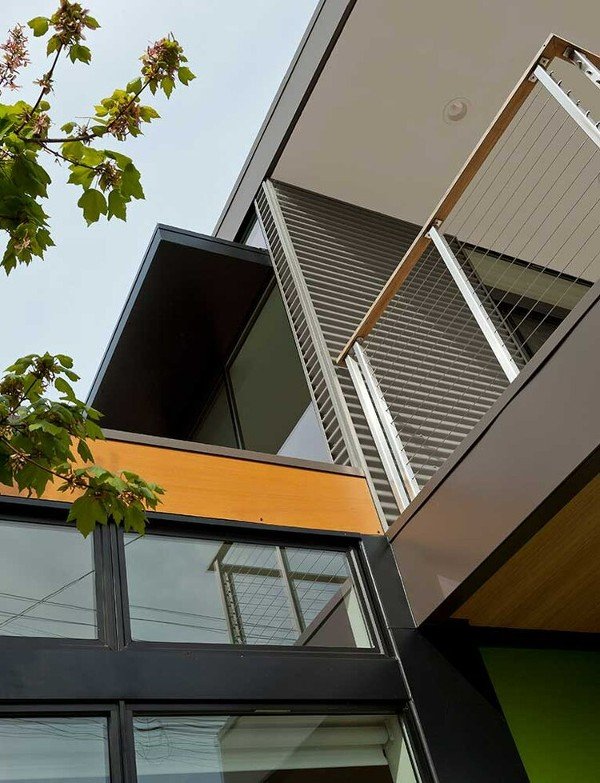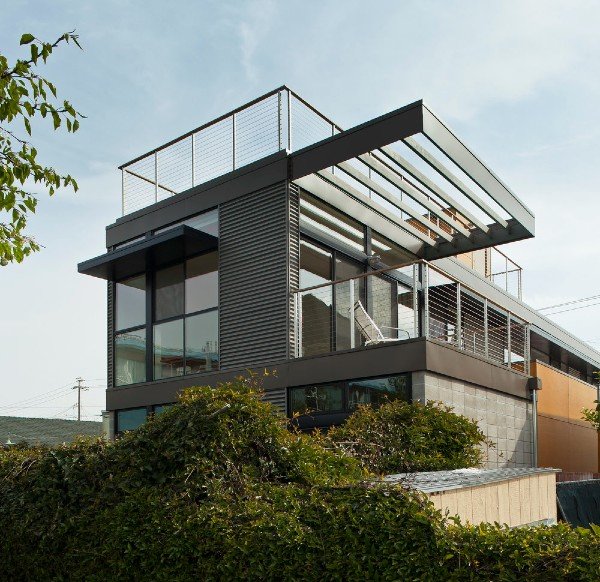Method Homes Simpatico Series Review

Method Homes Simpatico Series Review, Cost, Floor Plans, and Photos
Method Homes’ Simpatico series is made up of 3 pre-designed modular home floor plans: Simpatico Courtyard House, Simpatico Two-Story Infill, and Simpatico Two-Story Courtyard. The Simpatico series was created by SimSwatt Miers Architects to save energy with their sleek, modern designs. All 3 Simpatico Homes attain net zero energy efficiency with a full solar voltaic system, included in the base design. Simpatico series’ homes feature modern floor plans with floor-to-ceiling windows, flat roofs, and space for patios or decks. Since all Simpatico homes come as a kit of parts, buyers have full control over the finish options of their homes. However, Method’s metal finish seems to be popular as well as cement and wood facade for added character.
The Simpatico Courtyard House only stands one story tall with a horizontally spread out floor plan with size options ranging from 1,200 to 2,800 square feet. While the 1,200 to 4,756 square foot Two-Story Simpatico Courtyard House takes on the same spread out floor plan with courtyard space, this plan adds a second story with more pronounced cantilevers.
The Simpatico Two-Story Infill is the most vertical and compact of the 3 structures, with a slightly less spread out floor plan ranging from 1,200 to 3,600 square feet. This more urban floor plan includes narrow infill lots with plenty of cantilevers and roof overhang. Courtyard options are still available for this more condensed floor plan.
Method Homes Simpatico Series Cost
Turn-key costs for Method Homes’ Simpatico series range from $340 - $423+ per square foot. While the turn-key costs start at $350,000 for a Courtyard House, adding a second and third module for the two-story courtyard home raises the all-in price to $950,000+. Turn-key costs for the two-story infill home are about $850,000+, only because this floor plan is more condensed and less variable. While these estimates are all-inclusive, they do not include the cost of land, higher-end upgrades, or customization.
Method Homes Simpatico Series Floor Plans
Since Method’s Simpatico modules are customizable, buyers can fully customize their floor plan and can mix and match modules however they choose.
The Simpatico One-Story Home features a spread-out floor plan ranging from 1-2 modules with an optional great room and carport. Module 1 is only 899 square feet and includes 1 bed and 1.5 baths. Adding Module 2 and a carport brings the square footage up to 1,227 with 2.5 bathrooms and still just 1 bedroom. With an added great room, the floor plan totals 1,912 square feet. A final third module can be connected to the ground level to include 3 beds, 1 great room, 1 office, 4.5 baths, and a total of 2753 square feet.
The Simpatico Two-Story Courtyard Home has the same layout and 2 modules as the one-story version. However, the Simpatico Two-Story Courtyard Home stacks the third module on top of the other modules to create a second story. Buyers can stack modules in a variety of shapes, creating 4+ unique floor plans.
However, the Simpatico two-story infill home is the least customizable. Designed to fit into narrow urban lots, this 2,140 square foot home features 2 bedrooms, 3 bathrooms, and lots of specialty features in its 6 modules. The 3 ground level modules include a sunken garage and family room. The 2 upper-level modules feature 2 bedrooms with green roof options. The final modular is a roof deck, complete with a stair tower and solar paneling.
Method Homes Simpatico Series Photos
For more information about Method Homes, read our Method Homes Review or see our full list of pre-designed Method Homes’ homes with cost estimates. And for individuals interested in building your own Method Homes Simpatico Series house or for those looking for project specific assistance, connect with one of our Prefab Concierge representatives.



